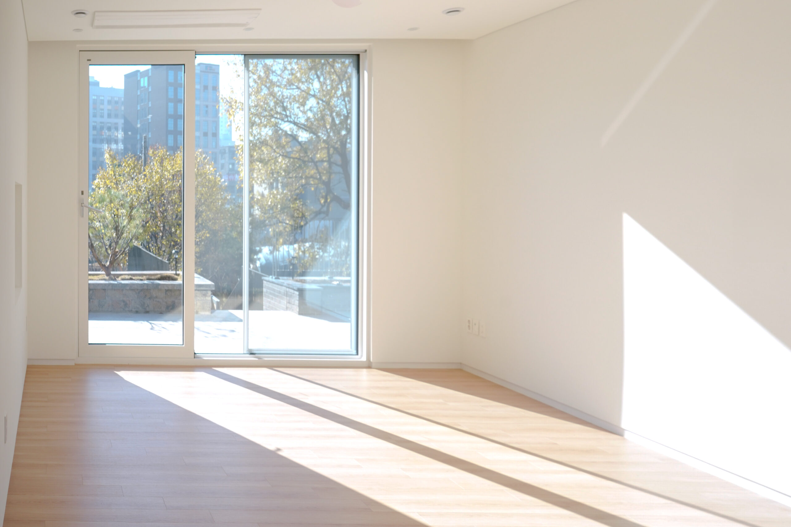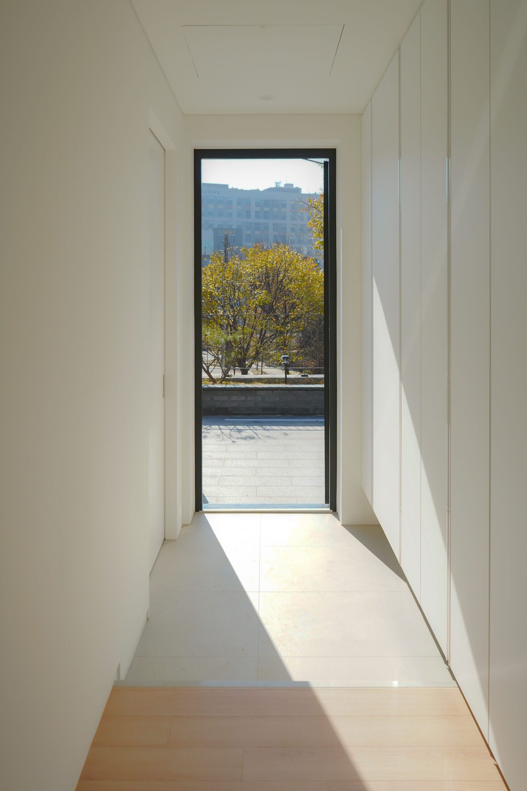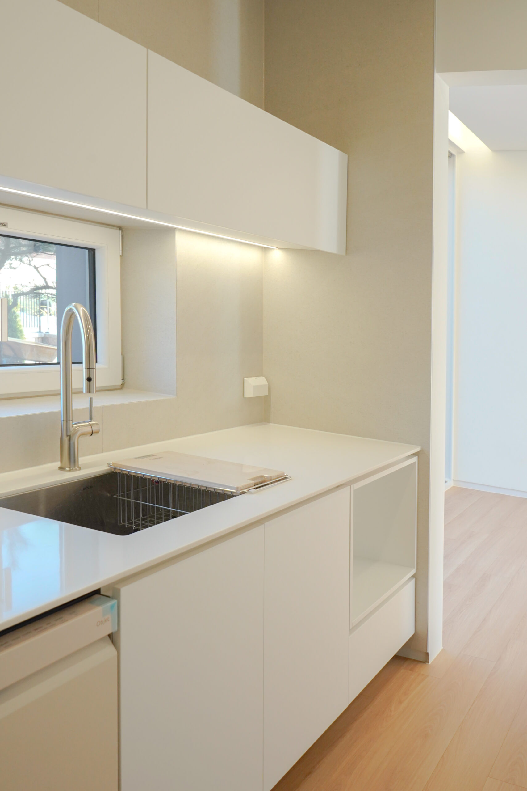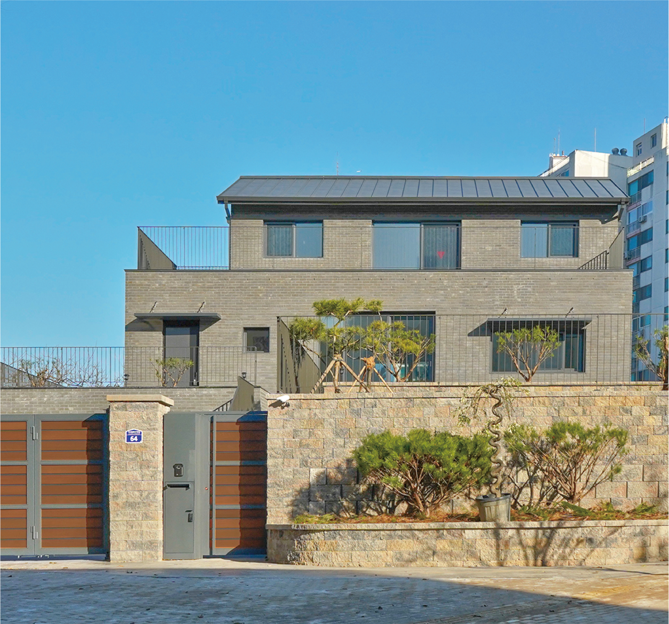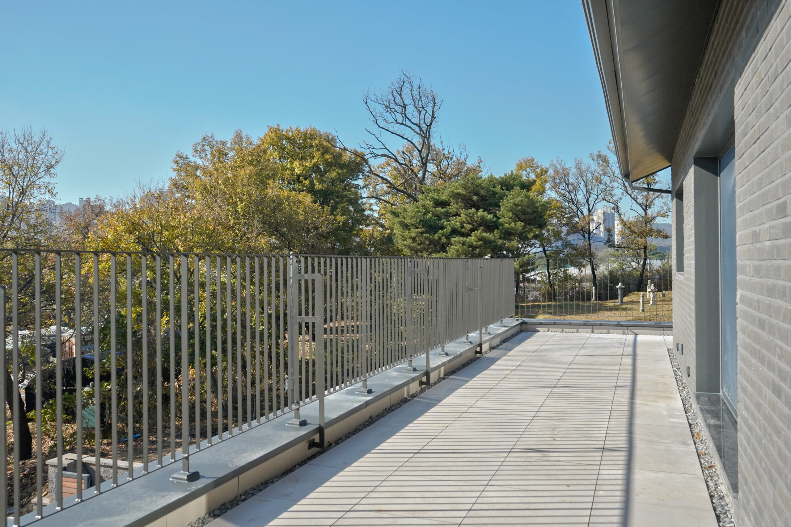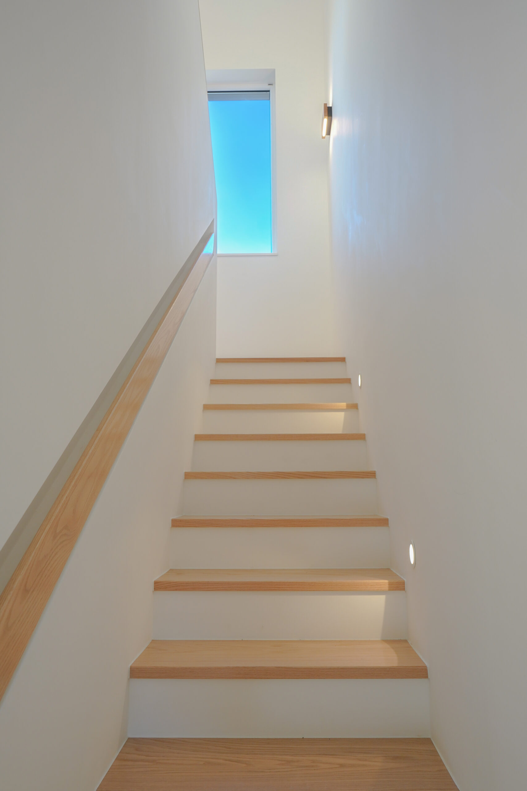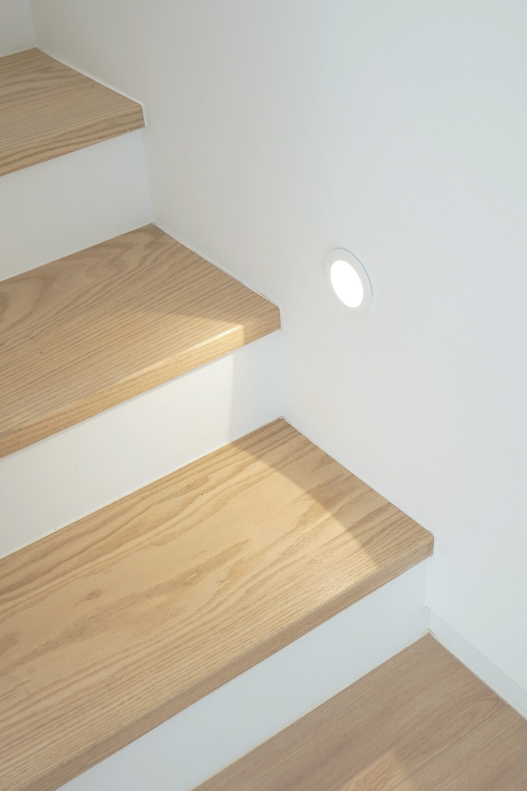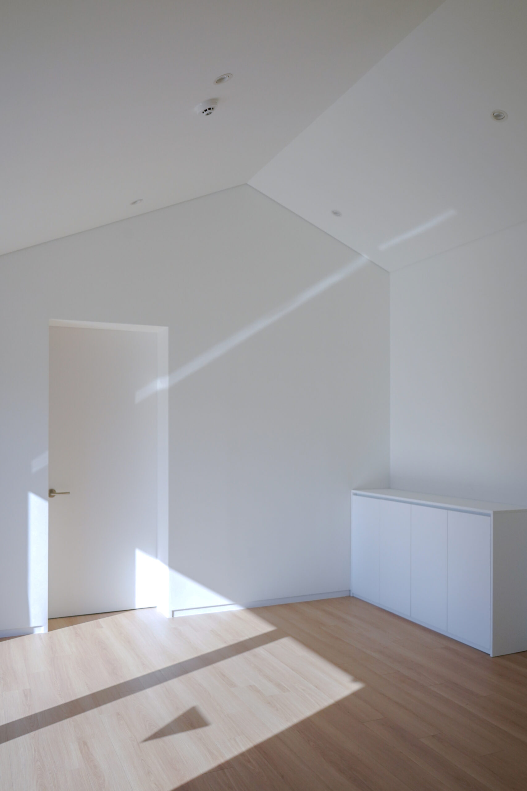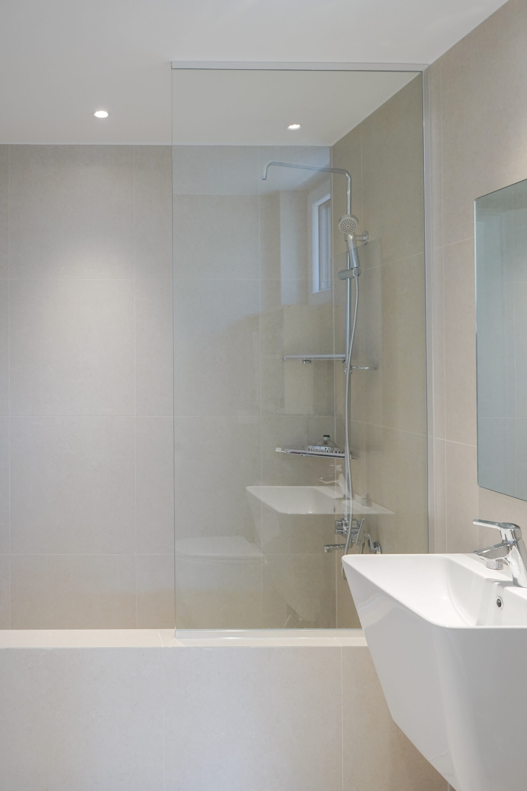수원 단독주택
도심에서의 삶은 유지하되, 반려견이 뛰어 놀 수 있는 넓은 마당과 텃밭, 휴식시설 등, 전원주택이 제공하는 공간을 기획하여 은퇴 후 까지를 고려한 설계를 하였습니다.
태양광, 지열난방을 도입하여 친환경 재생에너지를 적극적으로 사용하고, 환기장치를 통해 실내공기 질적 성능을 높였습니다. 외부에는 어두운 계열의 벽돌과 보강토, 석재 등의 내추럴한 재료를 사용하고, 내부에는 밝은 톤의 페인트 및 목재를 시공하여 아늑하게 꾸몄습니다. 다소 협소한 계단실의 공간감을 상쇄시키기 위해 미니멀한 디테일 들을 적용하여, 벽과 천장에 군더더기가 없는 말끔한 공간을 만들었습니다.
The clients had envisioned a place where they could garden, their dogs could run around but also have easy access to the city. A place where they could settle after retirement. This drove most of the design decisions. The exterior façade was made up of darker coloured brick, reinforced soil and tiles. Whereas the interior used brighter colours and timber to enhance comfort. The project incorporated environmentally friendly means of construction such as solar panels and geothermal heating to increase the quality and durability of the house.
